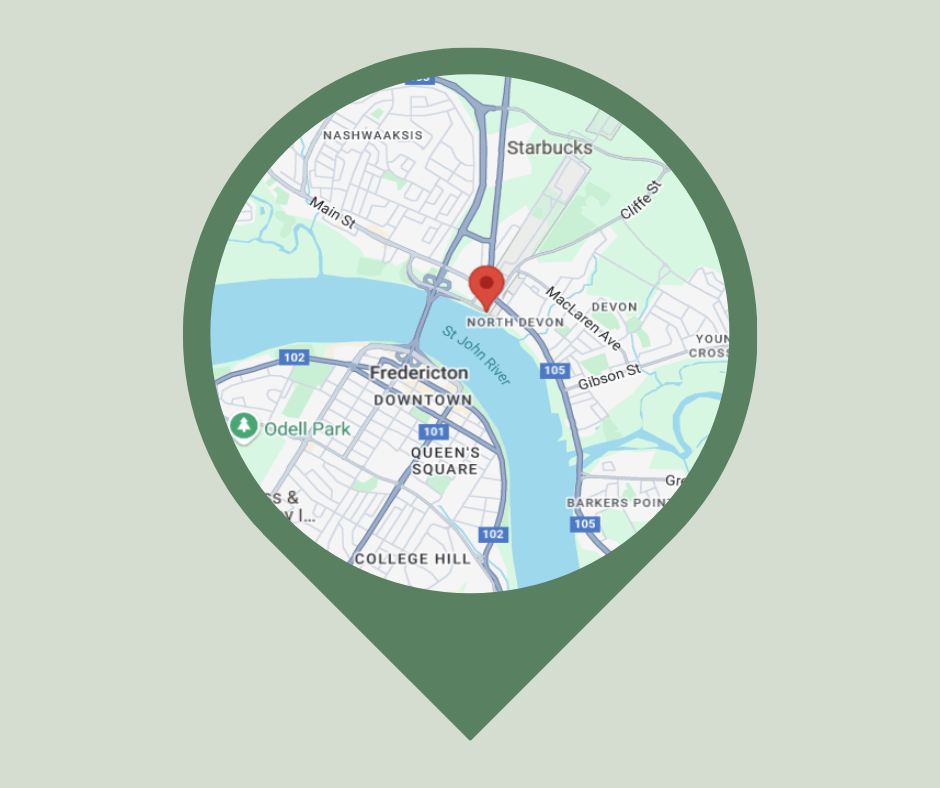NBCHC is still progressing the project at 825 Cliffe Street in Fredericton. The site plan includes 97 units on a 2.54-acre parcel of land, based on square footage required by affordable and market units, as well as required setbacks. These initial drawings conceptualize a four-level building, per current zoning, and two elevators.
In March 2025, NBCHC received confirmation that the predevelopment application through Regional Development Corporation was approved!
Now that funding is secured, the architectural firm will be engaged to resume the project. Additional funding opportunities are being explored to support the development of this project.
